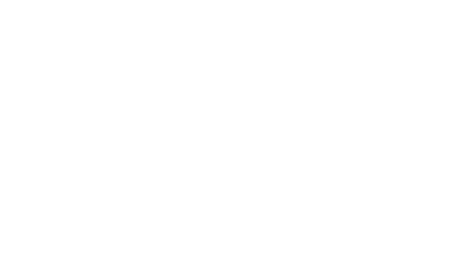
Little Green, Richmond TW9 1QE
Set in one of London’s most unique and desirable locations, the newly renovated Evergreen Studios offers light and airy Grade A offices in the heart of Richmond and only two minutes' walk from the station. With four floors of available space totalling 13,778 sq ft, the offices offer enviable views.
A breath of fresh air
Richmond boasts 5,000 acres of open space and 20 miles of riverside giving the local residential and business community unrivalled access to outdoor activities and a sense of wellbeing.
There’s more to discover
Richmond's refined elegance belies a buzzing work and social scene. Scratch the surface to find a town that gives a London vibe whilst surrounded by greenery. The perfect balance for work and play.
For those in search of independent retailers, walk through the town centre and wander up Hill Rise to discover lifestyle brands such as Feather & Stitch, Anna Boutique, Bridge & Hill Livingstore, The Teddington Cheese Shop, Curated Man and Green Village.







Making connections
Richmond is easily accessible by both car and rail with the M3, M4 and M25 close by and Richmond station a short walk away.
In addition, Richmond offers multiple options into and out of London with the District line, National Rail and London Overground running through the station; only two minutes' walk from Evergreen Studios.
By public transport
20 mins
TO THE WEST END
19 mins
TO WATERLOO
10 mins
TO CLAPHAM JUNCTION
35 mins
TO THE CITY
By car
14 mins
TO THE M3
20 mins
TO THE M25
13 mins
TO THE M4
20 mins
TO HEATHROW
Attention to detail
From the modern fitted tea points and showers, to the LED lighting and the sense of space; Evergreen Studios has been thoughtfully curated to offer a contemporary yet welcoming office environment.
Schedule of areas
Third Floor
3,294 SQ FT
306 SQ M
Second Floor
3,634 SQ FT
337 SQ M
First Floor
3,634 SQ FT
337 SQ M
Lower Ground Floor
3,398 SQ FT
315SQ M
GET IN TOUCH
DAVID CUTHBERT
+44 (0)7710 183 423
HARRY PRUDEN
+44 (0)7721 128 796
ANDY SHAW
+44 (0)7498 854 767
JULIUS DE MATTOS
+44 (0)7969 395 767

Important Notice. These particulars do not constitute any offer or contract and although they are believed to be correct their accuracy cannot be guaranteed and they are expressly excluded from any contract. Feb 2022














